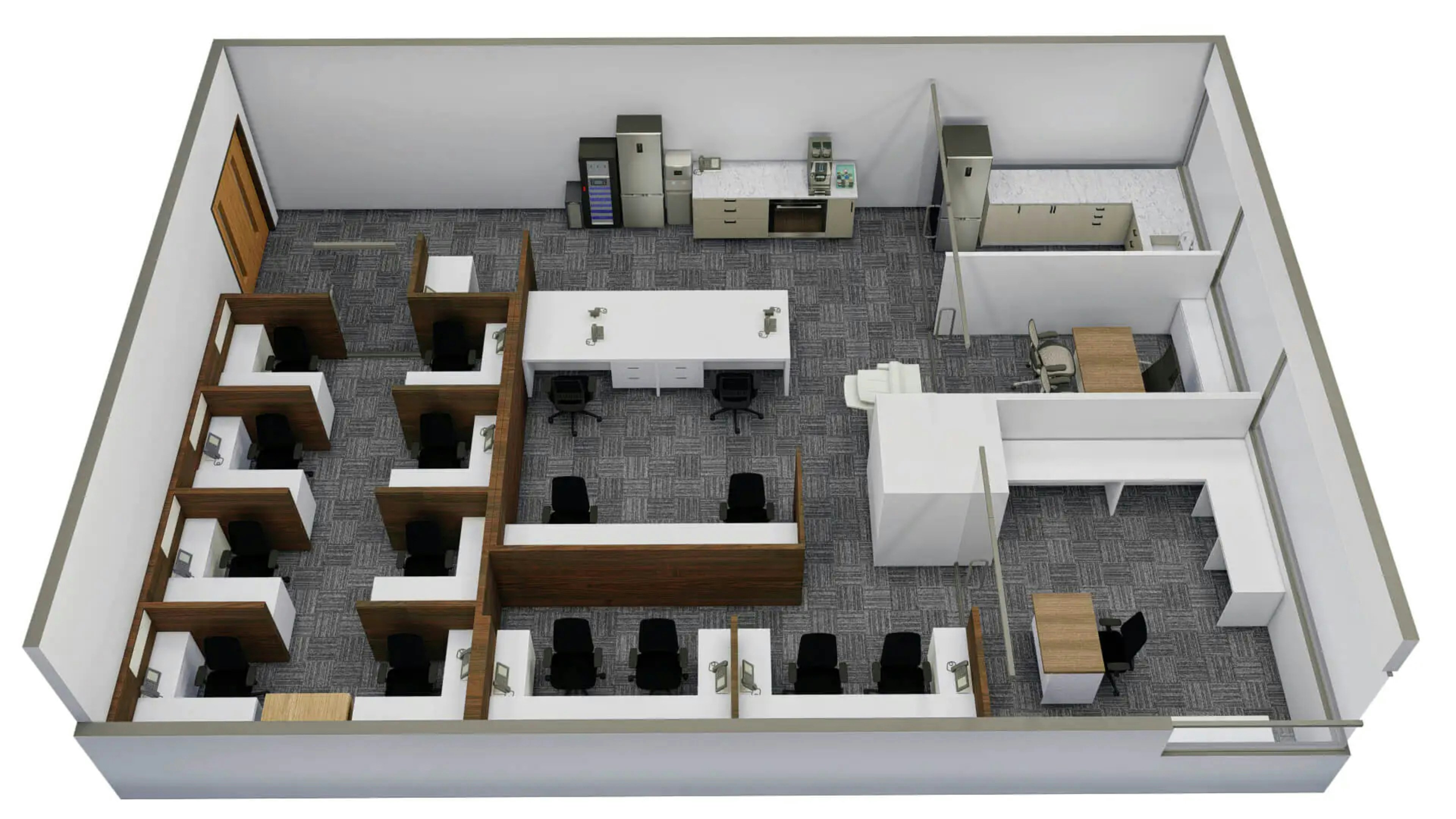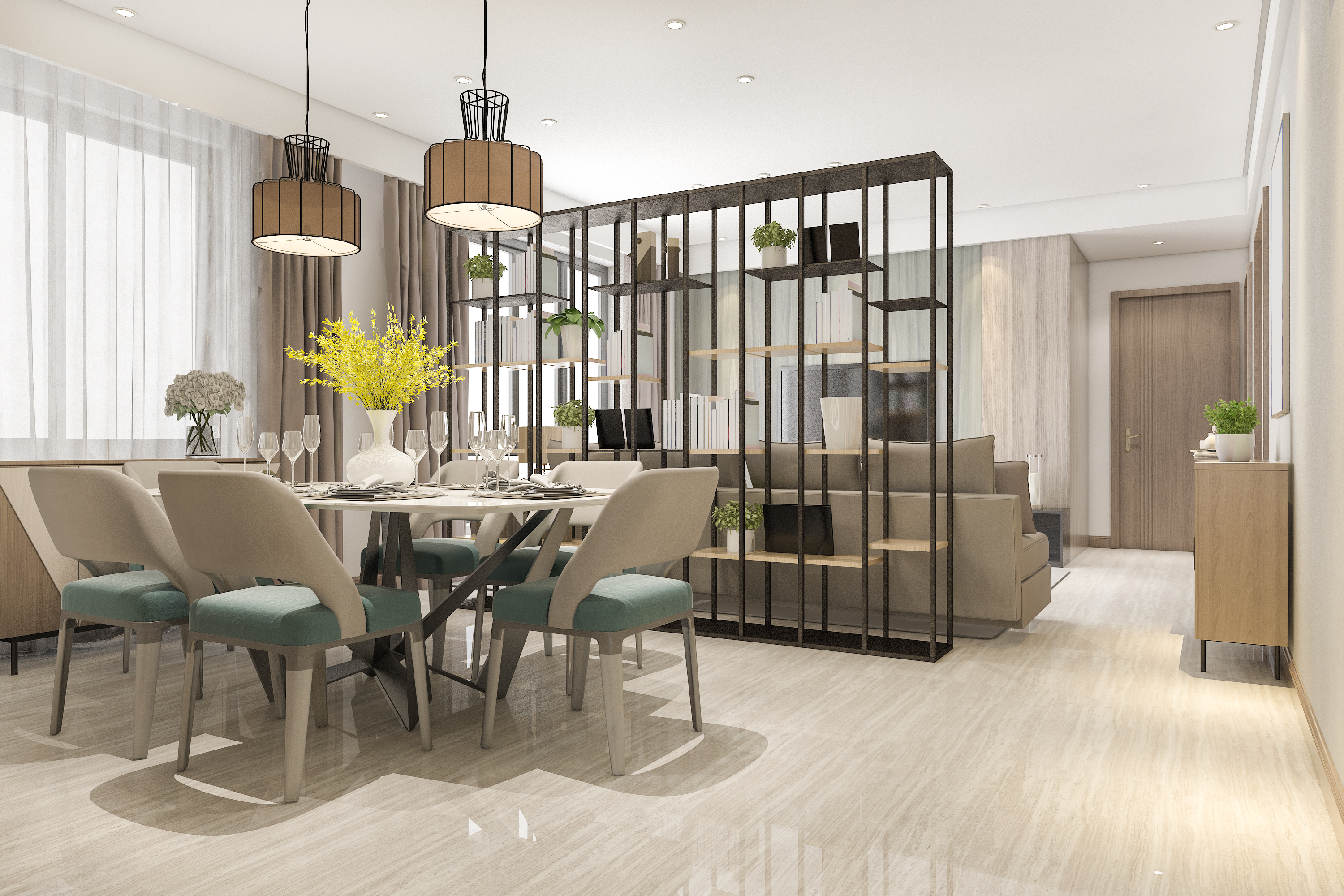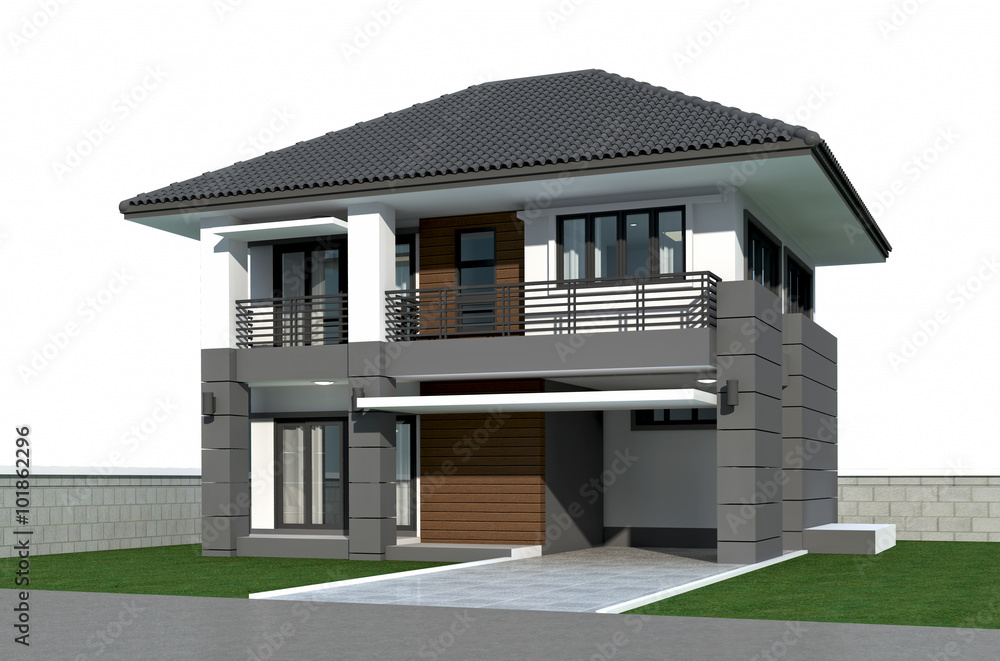FREE FLOOR PLANS
- 15 x 45 - East Facing
- 15 x 60 - North Facing
- 20 x 40 - West Facing
- 20 x 50 - South Facing
- 25 x 40 - East Facing
- 25 x 50 - North Facing
- 30 x 40 - West Facing
- 30 x 50 - South Facing
- 40 x 50 - East Facing
- 40 x 60 - North Facing
150+ Plans
140+ Layouts
120+ Designs
100+ Designs
70+ Floor Plans
Welcome to PlanLelo, your go-to destination for expertly crafted and affordable house plans designed to bring your dream home to life. Whether you're planning to build a new house, start a renovation, or develop a real estate investment, we offer a diverse range of architectural plans created by professional architects and designers.
Our extensive collection includes everything from modern home designs to traditional floor plans, all tailored to suit various styles, sizes, and budgets. Each plan is developed with a strong focus on functionality, aesthetics, and smart space planning, ensuring your new home is both beautiful and practical.
At PlanLelo, we believe that great home design should be accessible, flexible, and stress-free. That’s why we provide affordable house plans with easy customization options, instant digital downloads, and lifetime access, making it easier than ever to get started on your construction journey.
Why Choose Plan Lelo?
• Professionally designed and code-compliant home plans
• Flexible customization services to match your unique needs
• Affordable and transparent pricing
• Instant access to downloadable floor plans
• Lifetime plan access and updates
• Friendly, knowledgeable customer support
Our mission is to make your building experience smooth, inspiring, and full of creative possibilities. Whether you're dreaming of a cozy cottage, a modern villa, or a budget-friendly duplex, PlanLelo is here to guide and support you every step of the way.
Let’s turn your vision into reality — start building with PlanLelo today.
Send building requirements to info@planlelo.com, including site plan, rooms, floors, and parking.
We review your requirements and contact you to finalize the project scope and design needs.
Full payment (100%) is required in advance. Upon receipt, you will receive your plan within the committed timeline.
Our experts create designs within the agreed timeline and deliver the soft copies in PDF format.
The completed design files will be reviewed, finalized, and uploaded to your user panel in high-quality PDF format.
We offer unlimited revisions to refine the design, ensuring a perfect and personalized final version.



No service packages available at the moment.
The following services are provided and the timeline is also mentioned below :
Total Delivery Time : Up to 72 working hours from the date of receipt of full advance payment.
Payment Terms: 100% advance payment is required before commencement of services.
A detailed breakup of charges for each service item will be provided at the time of quotation.
Note: SBC (Safe Bearing Capacity) of Soil should be provided by the client. This value is used for foundation designing in structural design. If SBC is not provided by the client, we will consider it as 225 KN/SQM.

+91 97996-45646
405, 4th Floor, Star pinnacle, Vinobha Marg, C-Scheme, Jaipur-302001
info@planlelo.com